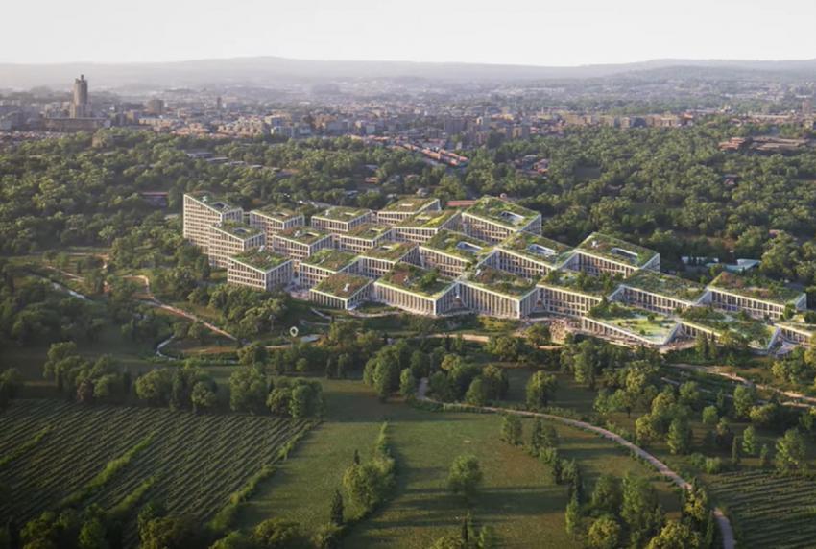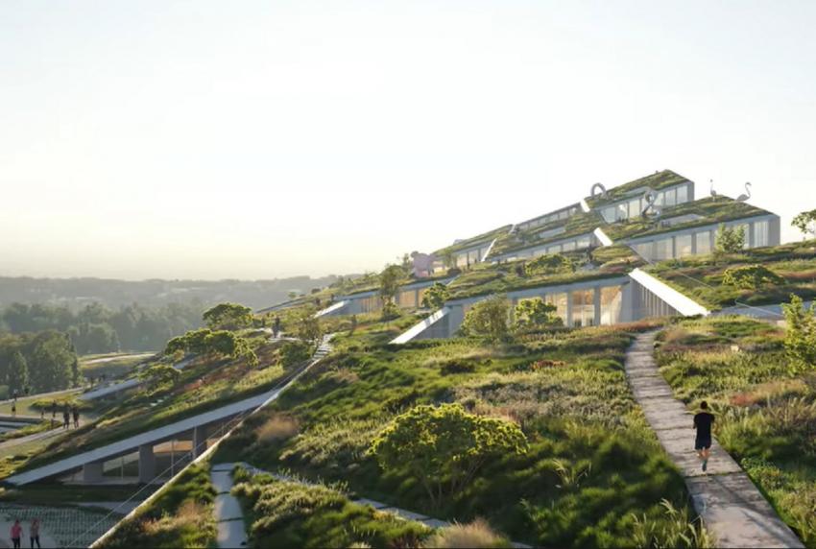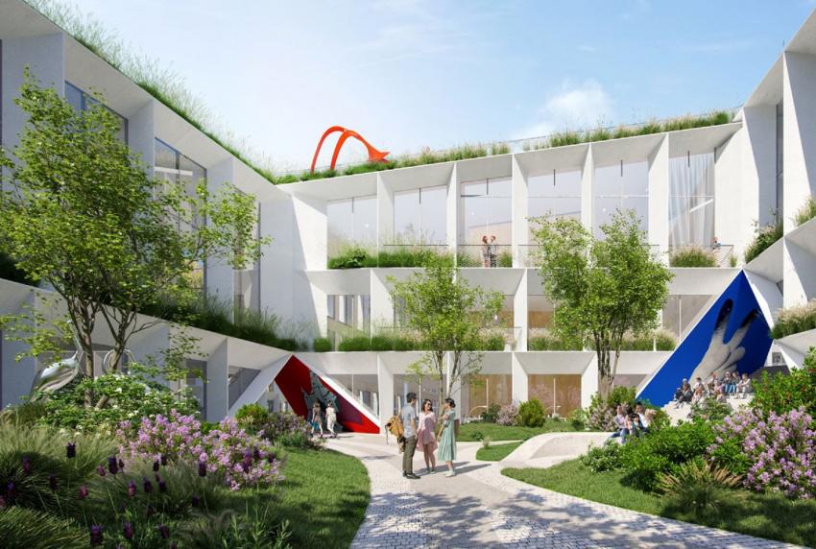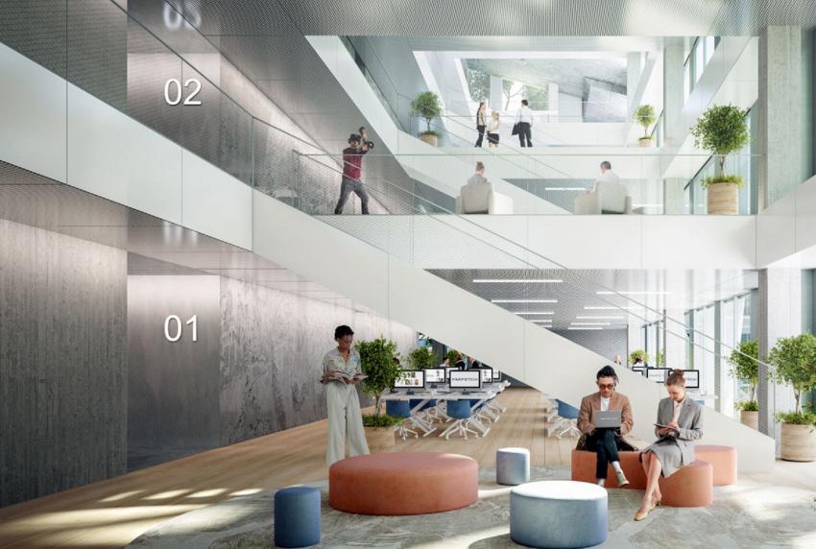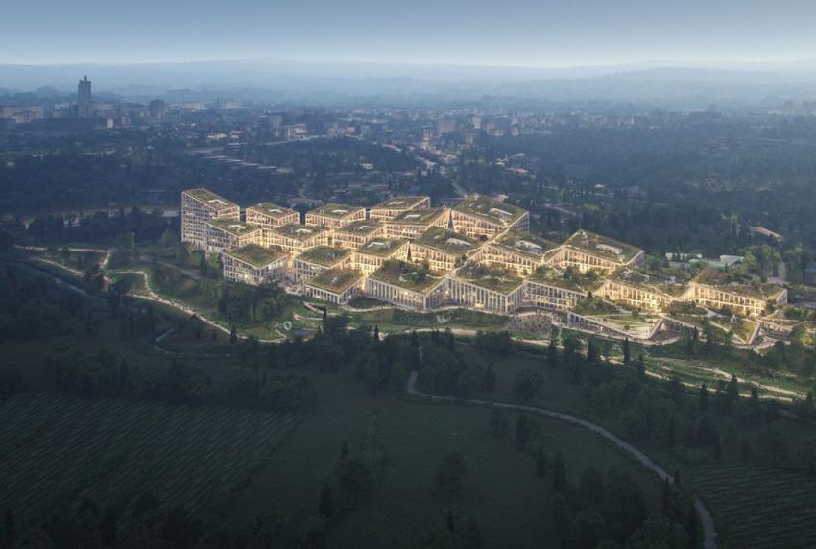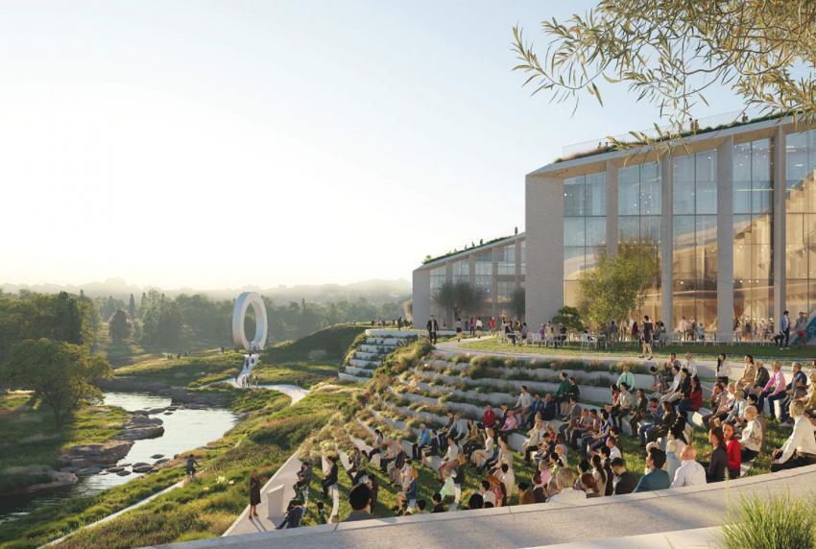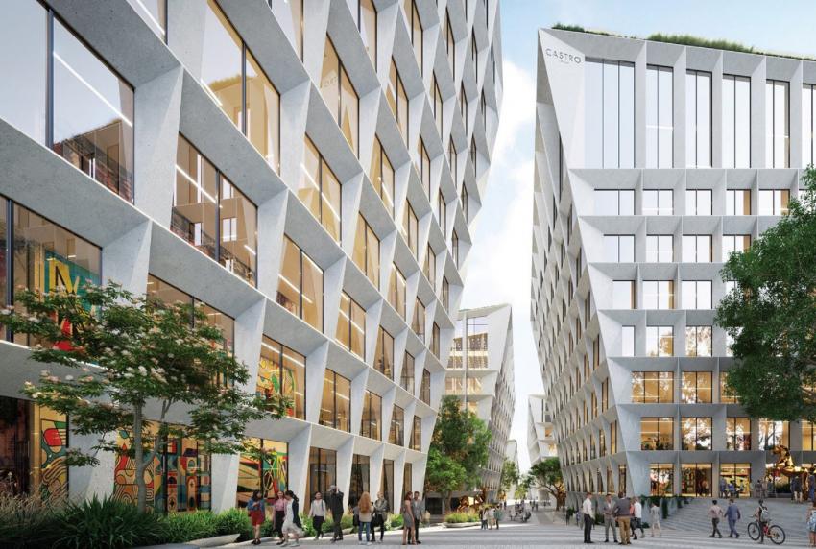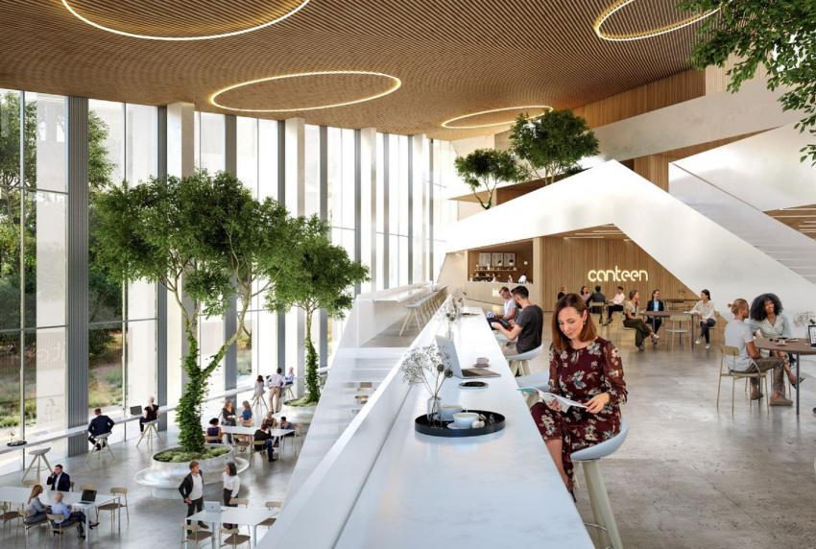BIG create village-like design for corporate complex
Designs have been revealed for the new 178,000 sqm FARFETCH headquarters, designed by Tenderstream member Bjarke Ingels Group (BIG). As a global technology platform for luxury fashion, FARFETCH aims to further connect creators, curators, and consumers in a purpose-built urban fashion village on the slopes of Leça River in Porto, Portugal. The surrouding site has been named FUSE VALLEY, also designed by BIG and developed in collaboration with Portuguese real estate developer, Castro Group.
The design for the new headquarters features 12 interconnected buildings, with each space tailored to represent various elements of the company’s organization. BIG’s design seeks to amplify the exchange of ideas between the different aspects of the company. Joao Albuquerque, Partner in Charge at BIG, stated: “The individual buildings that constitute the various elements of the organization are connected to form large contiguous work environments – physically consolidated, but spatially varied to create a human-scale experience.”
Conceived as a community village, FUSE VALLEY is centred around plazas, parks, and courtyards which are landscaped to extend the life inside the buildings to the outside. Individual buildings rest on a series of urban terraces which connect to the main road to the east, with the Leça River to the west. Along the central arrival axis, an urban alley opens all the way from the street to the river, featuring lobbies, an academy, an auditorium, canteen, and wellness facilities. On the ground floor, the facades fall back to expand the public realm, creating natural canopies to welcome visitors, collaborators, and customers. The corners of the buildings merge to create archways and openings between the courtyards that act like canvases for different artistic expressions, bringing colour and texture to the streetscape.
As a manmade extension of the hillside, the roofs of the new buildings rise and fall to create peaks and valleys, with slopes and terraces providing employees with generous spaces to enjoy breaks and host gatherings – surrounded by views of the river. Natural paths extend from the landscape to the roofscape, creating flexible wayfinding for people to move around the complex. Bjarke Ingels, Founder & Creative Director, BIG, stated: “Rather than a corporate office complex, Farfetch’s future home in FUSE VALLEY will be a lively urban ensemble bringing every curator, creator, customer and collaborator together in the most innovative new neighborhood of the city. The urban fabric will allow FUSE VALLEY to grow and expand organically, like a natural village."
The complex is scheduled to break ground by early 2023, and open its doors in 2025.
Lucy Nordberg
Tenderstream Head of Research
Explore the Tenderstream archive here
Start your free trial here or email our team directly at customerservices@tenderstream.com
