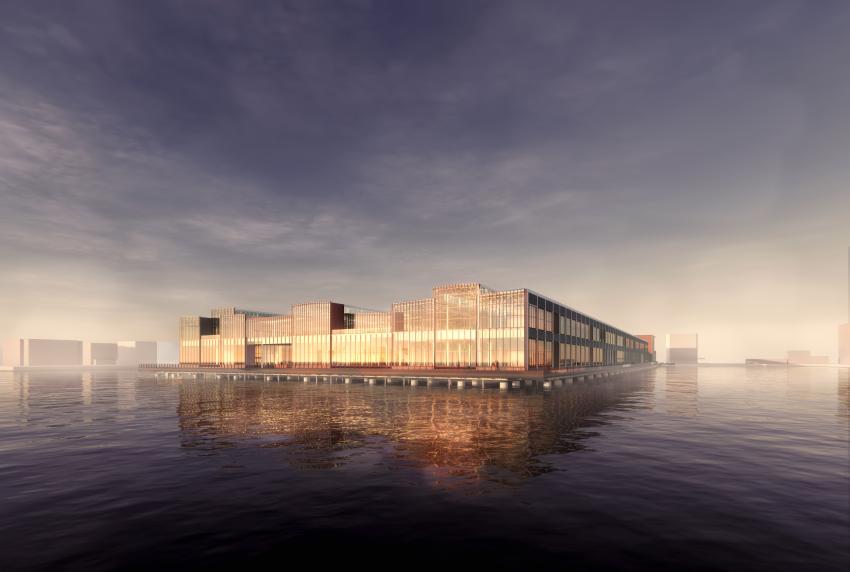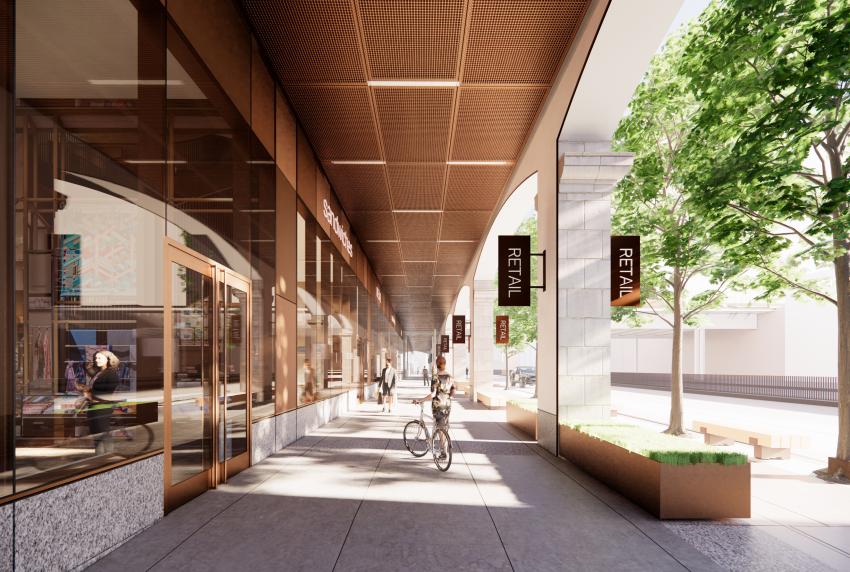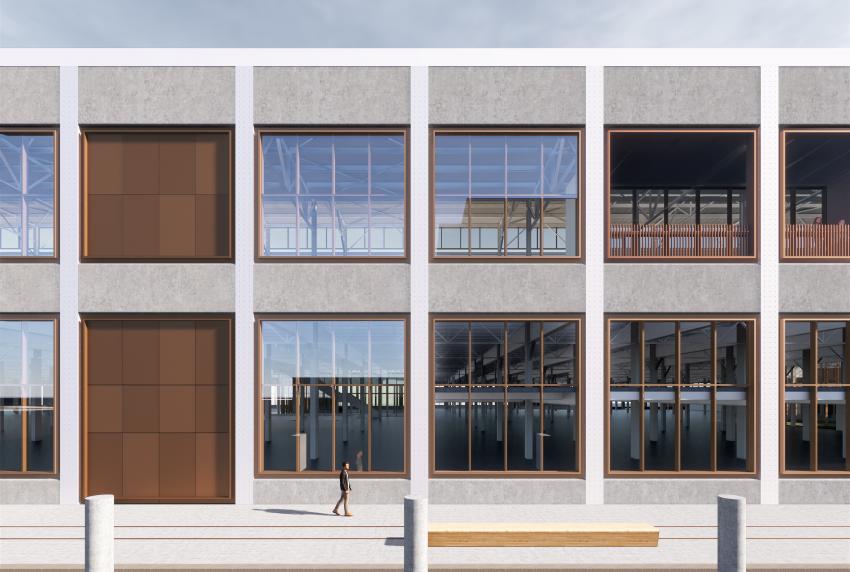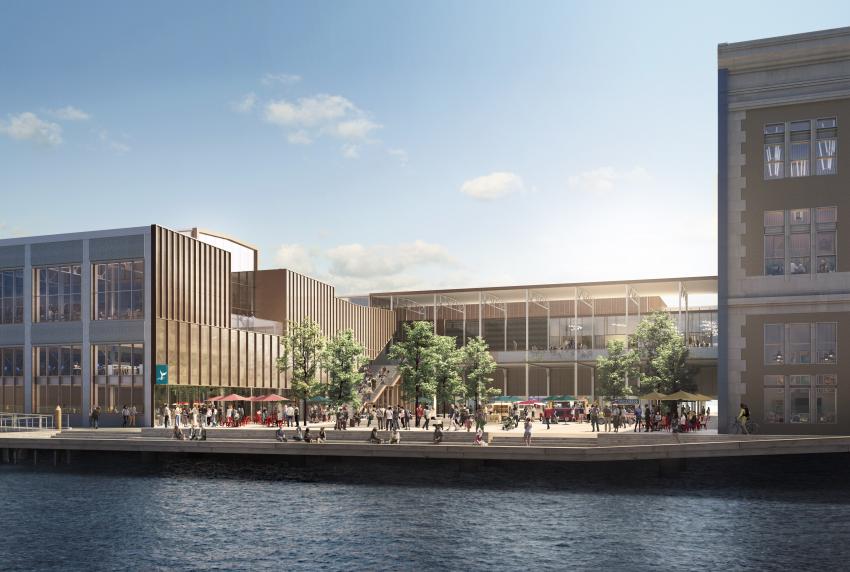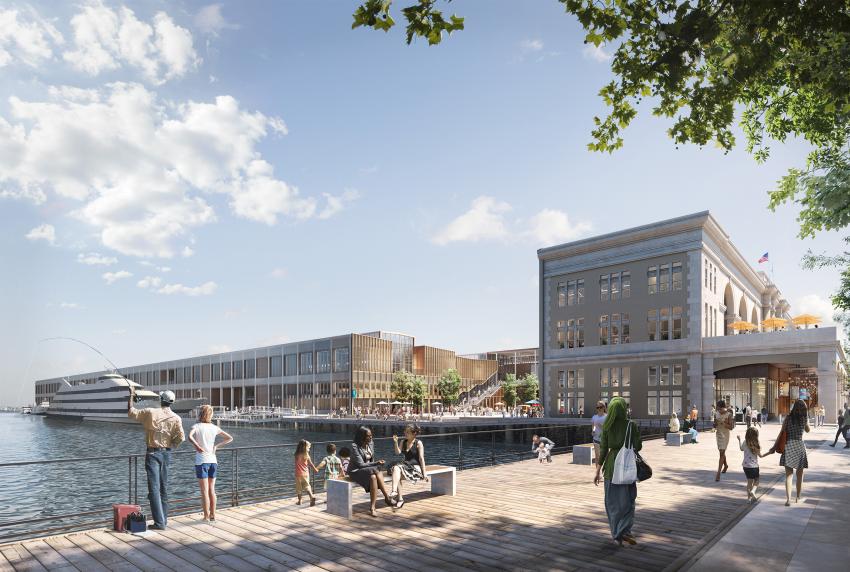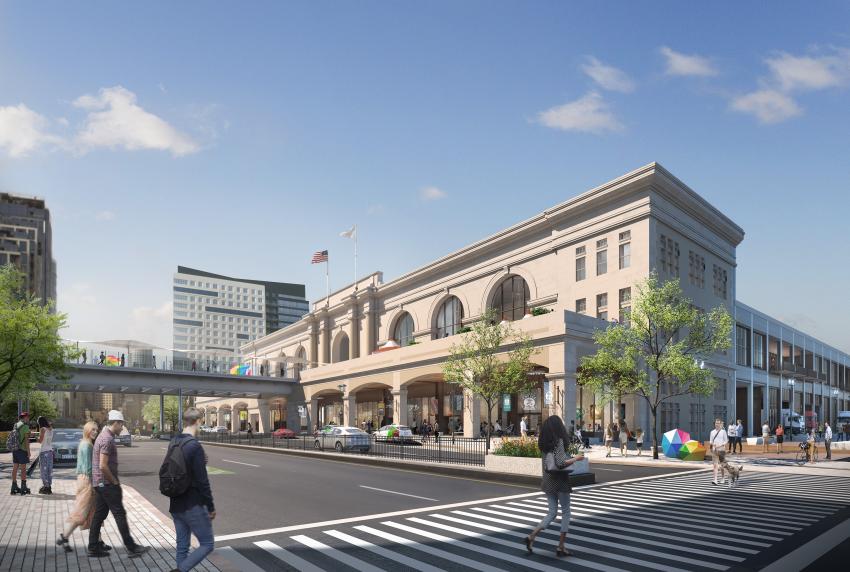Schmidt Hammer Lassen design ‘urban living room’ for seaport district
Construction has begun on the redesign of Boston’s Seaport World Trade Center, a 65,000 sqm mixed-use development on the city’s historic Commonwealth Pier. Designed by Schmidt Hammer Lassen along with CBT, the adaptive reuse project is intended to honour the heritage of the site while providing new opportunities for the public to engage with the waterfront. Facilities will include a public plaza, an enhanced harbour walkway, retail spaces, hotel, event and meeting spaces, as well as a flexible workplace.
Commonwealth Pier was built more than a hundred years ago and was once the largest of its kind in the world. The new design retains its stone arches and cornice, while the façade of the building’s northern extension will include exposed columns from the original structure. With the introduction of curtain wall and other lightweight materials, the building will integrate into its neighborhood context. “In our approach to the Commonwealth Pier’s transformation we have tried to be mindful and meticulous,” said Kristian Ahlmark, partner and design director at Schmidt Hammer Lassen. “We approached the place with curiosity and precision, and carefully assessed what we found important to preserve – both architecturally and culturally.”
Outside, the new plaza will provide a flexible outdoor space for year-round
Andrew Dankwerth, senior vice president of design & development at Pembroke, the project’s developer, stated: “When working on an existing structure, the most significant architectural statement is often made through what is left untouched or enhanced. This project has been about unleashing the inherent potential of the building as a natural gathering point and an urban living room of the entire seaport district.”
Lucy Nordberg
TenderStream Head of Research
Explore the TenderStream archive here
Start your free trial here or email our team directly at customerservices@tenderstream.com
