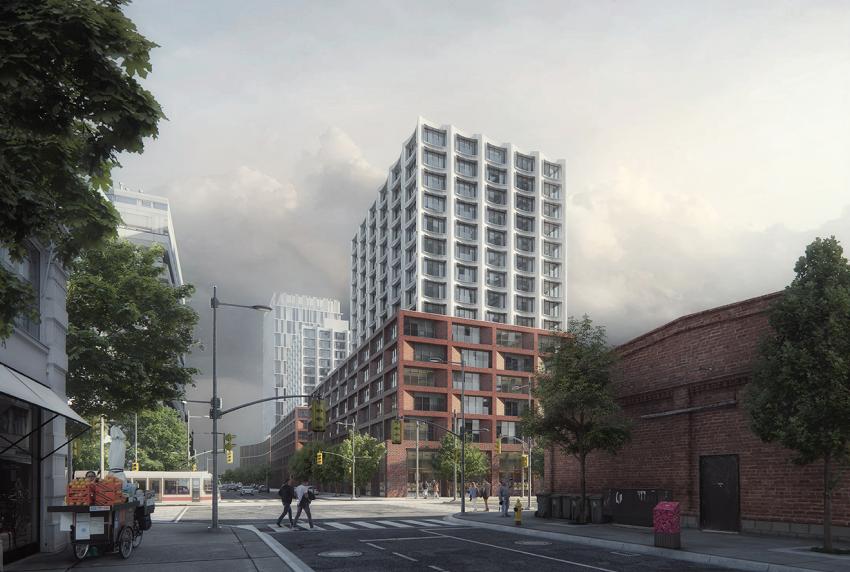New affordable housing for waterfront site
Danish architectural firm COBE will be leaving their mark on a new mixed use development in West Don Lands, a former industrial area on Toronto’s waterfront. A client group consisting of Dream Unlimited, Kilmer Van Nostrand Co. Limited and Tricon Capital Group has commissioned COBE to develop the large scale development, in collaboration with Toronto-based architectural firm architectsAlliance.
The project contains 761 market rental apartments, including 30 percent affordable units which are indistinguishable from the other flats in their design. Dan Stubbergaard, architect and founder of COBE, stated: “We have been working alongside the client team to develop a concept of radical mixed use that provides all residents with a generous apartment, flooded with light through floor-to-ceiling windows, and access to attractive amenity space.”
The new development is located at the intersection of three neighbourhoods, all dating from a different era. The project references each of these neighbourhoods in its component blocks. The first layer is an interpretation of the red-brick warehouses of the adjacent Distillery District, while the middle layer refers to the mixed architectural forms of the Canary District north of the site. The top layer is rendered in light concrete, inspired by the existing industrial silos along the harbour front. Terraces between the blocks provide green outdoor spaces that open up opportunities for urban farms, landscaped gardens, outdoor dining terraces, a playground and a pool area.
The development’s three buildings are linked by a footbridge and underground connectivity. The central structure houses a cinema, fitness centre, spa, music and childcare facilities, while each of the individual buildings contain resident lounges and dining areas. At ground level, houses will be built with a front door opening onto the public areas. Dan Stubbergaard emphasised the importance of connectivity in the design, stating: ”The goal is to ensure a strong sense of community across the different sections of the buildings. We would like to secure a project of high architectural quality with embedded social values, similar to what we strive for in Denmark with housing cooperatives and rent controlled apartments, where the residents have equal access to the amenities. We want to encourage a sense of community and connectedness.”
Groundbreaking takes place mid-2019, and completion is scheduled for early 2022.
Lucy Nordberg
TenderStream Head of Research
Explore the TenderStream archive here
Start your free trial here or email our team directly at customerservices@tenderstream.com


