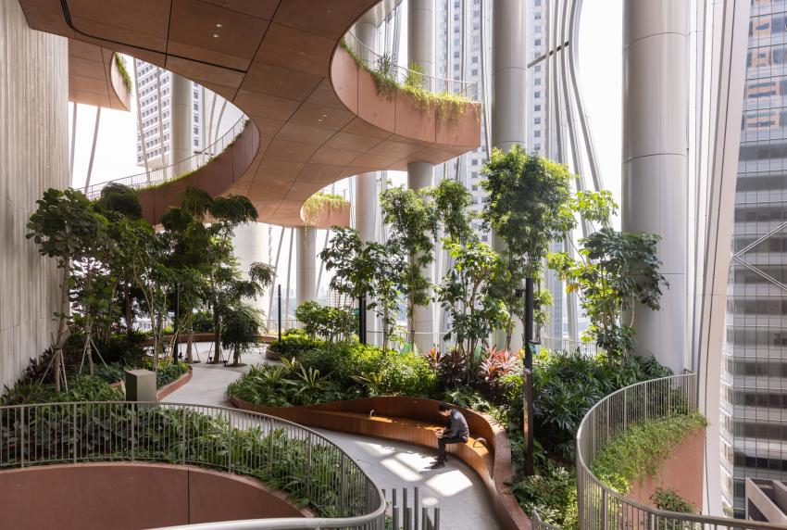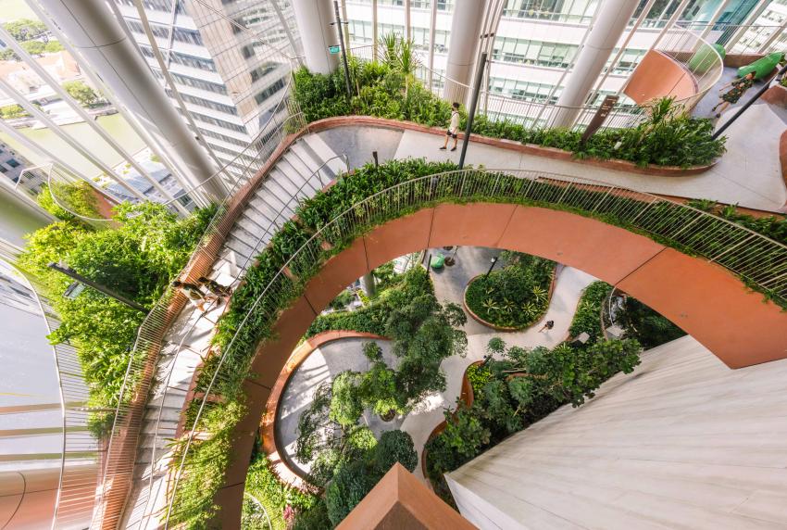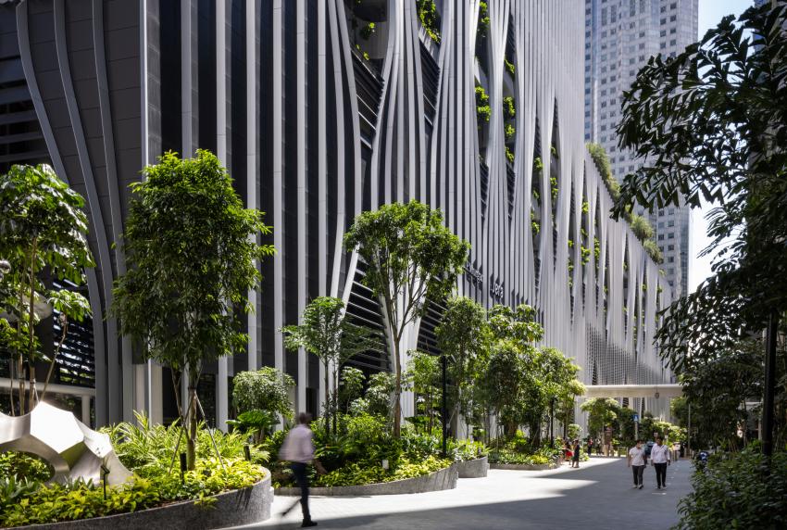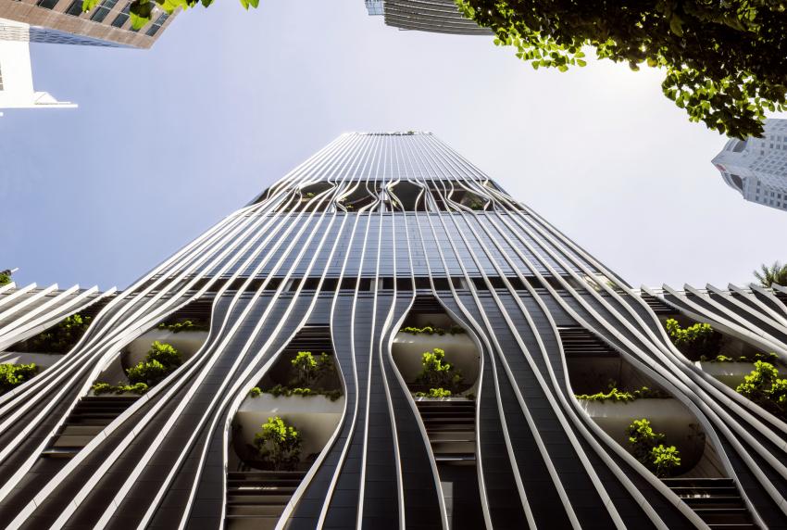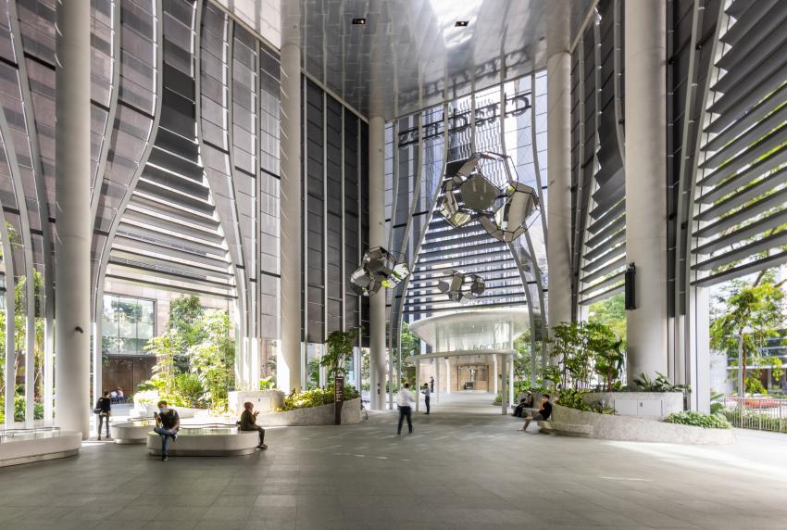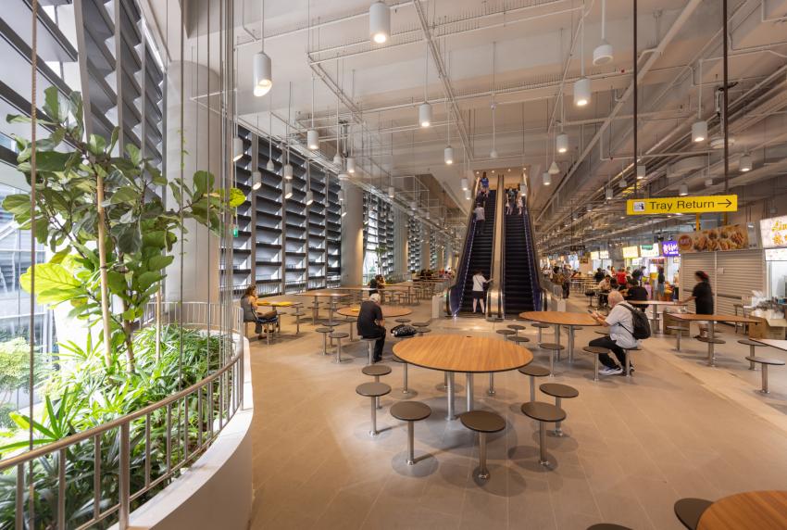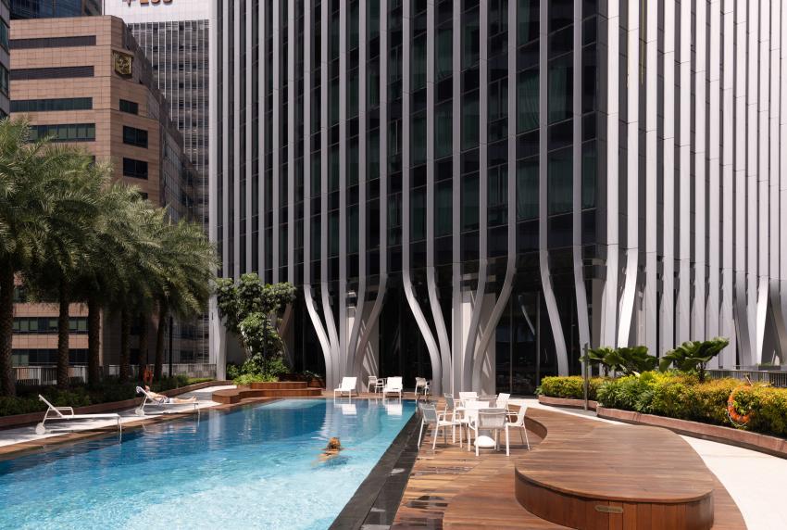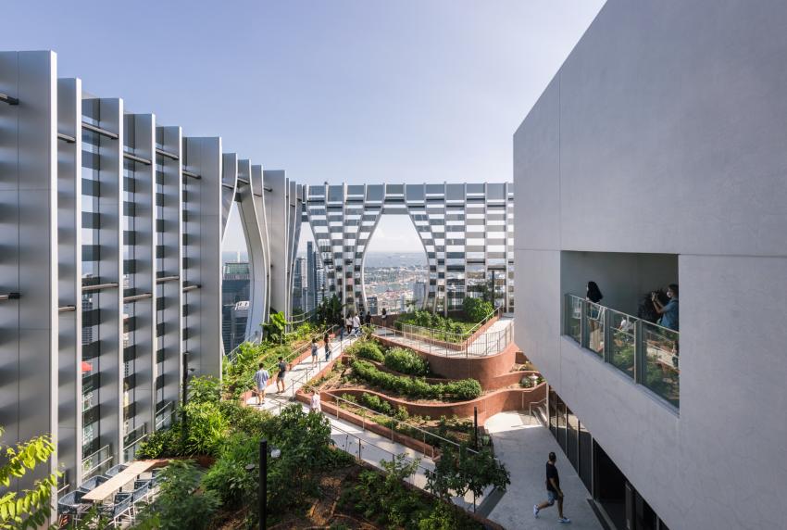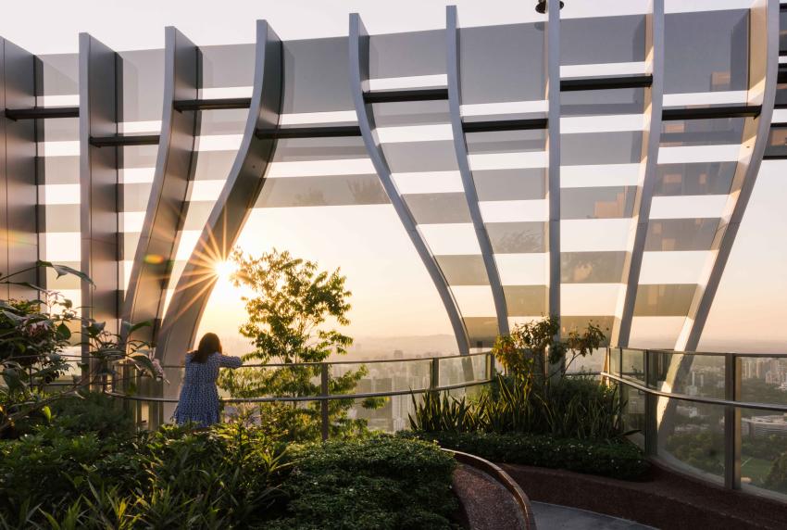BIG create vertical green oasis for 280m tall development
Singapore has a new skyline addition with the completion of CapitaSpring – a 280-metre-tall high-rise oasis designed by Tenderstream member Bjarke Ingels Group (BIG) and Carlo Ratti Associati, who collaborated on its architecture, public space, and digital user experience. The new building continues the city’s pioneering vertical urbanism with a diverse neighbourhood of restaurants, office space, a serviced residence and sky gardens from the ground all the way up to the 51st floor.
The first eight floors of the tower are dedicated to the serviced residence including a wide range of facilities, while the top 29 floors offer premium office spaces with panoramic views of the Singapore River and Marina Bay. At the core of the building between the hardscapes of the offices and residences are four connected levels of organic softscape dubbed the “Green Oasis”. The softscape mimics the plant hierarchy of tropical rainforests, with shade-tolerant plants on the rainforest floor, requiring the least amount of direct light. Moving towards the canopy layer, trees are defined by their smaller leaf structure. Meanwhile, the rooftop garden is home to Singapore’s tallest urban farm operated by 1-Group, supplying its restaurants with fresh greens.
At multiple elevations, the vertical elements comprising the building’s exterior are pulled apart to allow glimpses into the green oases blooming from the base, core, and rooftop sky garden. The tower reinforces Singapore’s reputation as a garden city, housing over 80,000 plants, with a a total landscaped area of more than 8,300 sq m, equivalent to 140% of its site area.
On street level, CapitaSpring restores a portion of the historically significant Market Street to the public realm by pedestrianising the stretch and creating an expanded landscaped area which creates new green breathing space in the high-density CBD for the neighbouring tenants and passersby. Meandering garden paths create natural entryways into the City Room, an 18-meter-high generous open space at the foot of the tower. The iconic Market Street Hawker Centre is recreated at the building’s second and third floors with 56 food stalls.
Brian Yang, partner-in-charge at Bjarke Ingels Group, stated: “As someone with Singaporean heritage, I have been honored and humbled by the opportunity to contribute to the ongoing evolution of architecture in Singapore as a distinct blending between the contemporary and the tropical. In our design, this manifests as a seamless transition between the garden and the city, articulated in the facades and a series of lush spiraling gardens connecting between various programs and filled with amenites representing a spectrum of use."
Lucy Nordberg
Tenderstream Head of Research
Start your free trial here or email our team directly at customerservices@tenderstream.com
Explore the Tenderstream archive here
