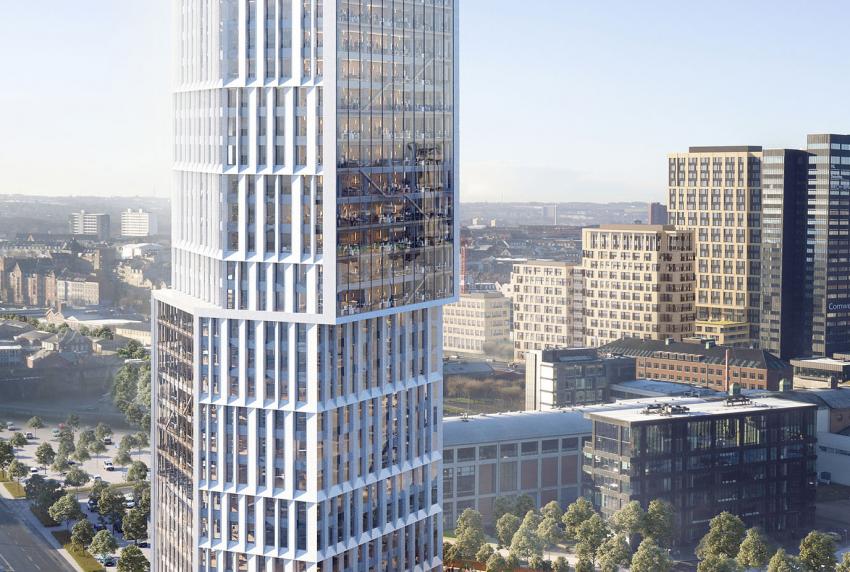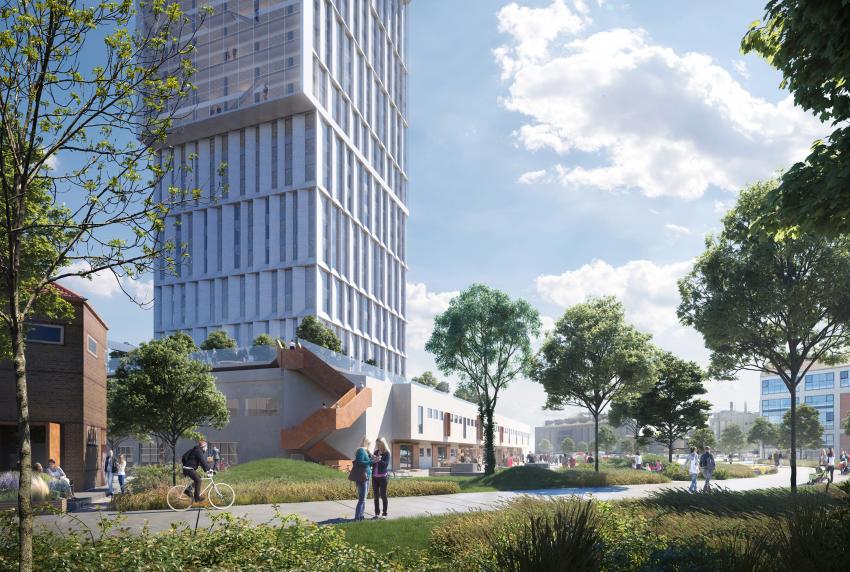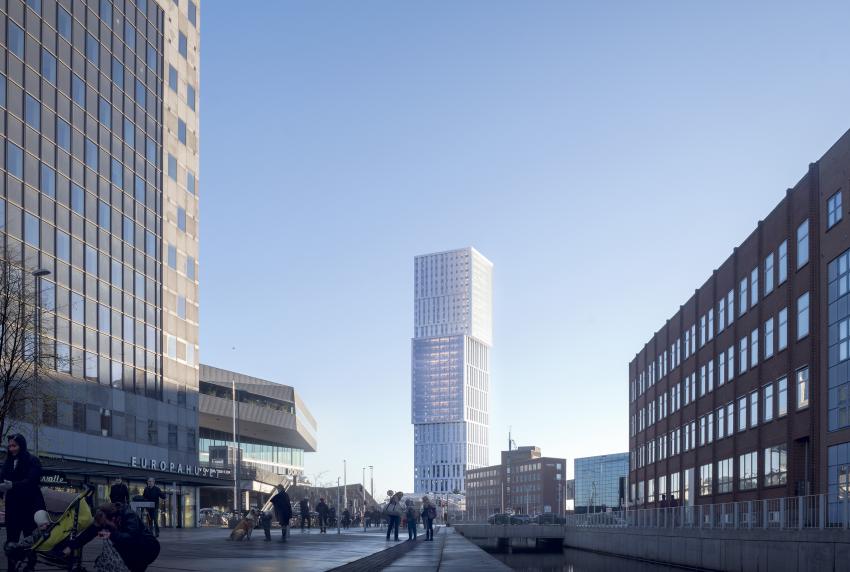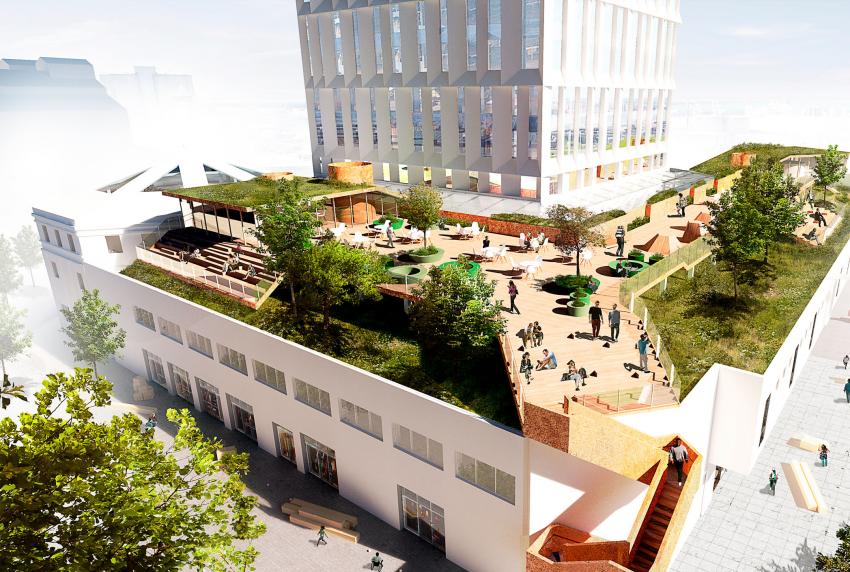Plans released for new 144m office building
The property developer Olav de Linde and C.F. Møller Architects have published plans for a 144-metre tall office building close to the Port of Aarhus, located in a former industrial complex undergoing transformation into a vibrant city neighbourhood. As in many portside regeneration schemes around the world, the designers needed to provide an inviting space for new occupants while considering the historic legacy of the site.
The tower is designed as a sculptural landmark, with vertical green foyers providing desirable space for the occupants and giving an attractive quality for those viewing the building from the outside. Layered facades create a spatial relief in light terrazzo, which is shaped to mirror the sun’s orientation. Michael Kruse, Architect and Partner at C.F. Møller Architects, commented: “Our idea and vision has been to create a bright and slender tower that is fully integrated with the existing structure on site. The building is oriented to all sides and, from 360 degrees, appears open and welcoming. This looks to appeal to both building users and city residents, by weaving the old and the new together, with ‘openness’ as the unifying thread. The high degree of public access will make the project a significant catalyst in combining both urban and professional activities.”
The structure's basic geometry originates from the existing building, retaining historical qualities while providing a welcoming aspect and forging a greater connection between indoor and outdoor spaces. On the roof, a publicly accessible garden is included alongside a restaurant and orangery. Olav de Linde, CEO and Owner of Byggeselskabet Olav de Linde, stated: “It has been important for us to develop the old building and open it up, to create a vibrant new area in the port for all city residents. The project will create a new entrepreneurial and green environment in Aarhus, as part of the city’s new recreational belt stretching all the way from the port to Marselisborg Forest. In this way, we are combining the new and the old, the city and the landscape, and residents and business.”
The project has been submitted to the City of Aarhus’ planning department for consultation, with the developers aiming for construction to begin in around 18 months’ time.
Lucy Nordberg
TenderStream Head of Research
Explore the TenderStream Archive here
Start your free trial here or email our team directly at customerservices@tenderstream.com








