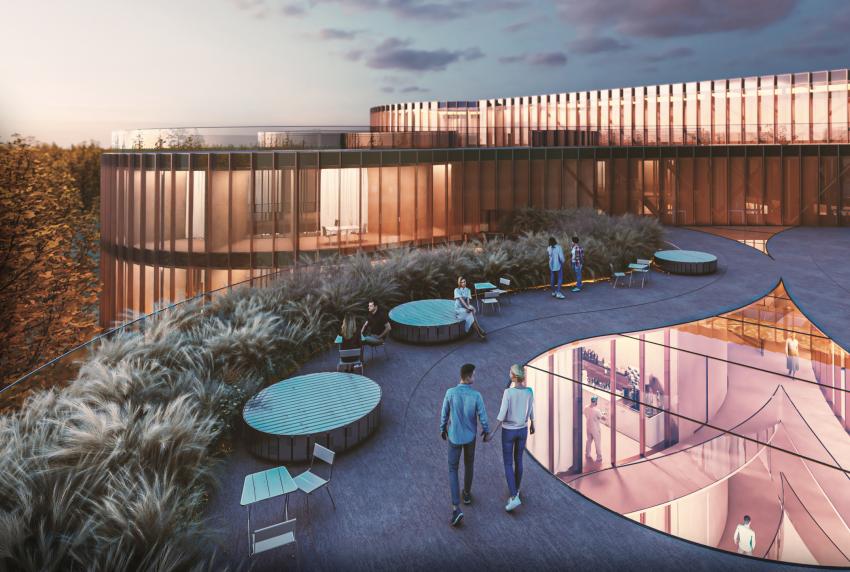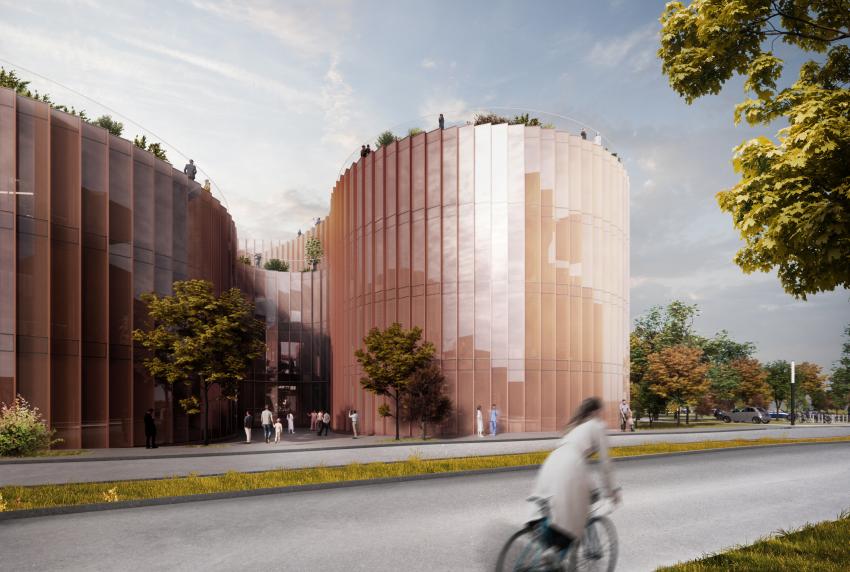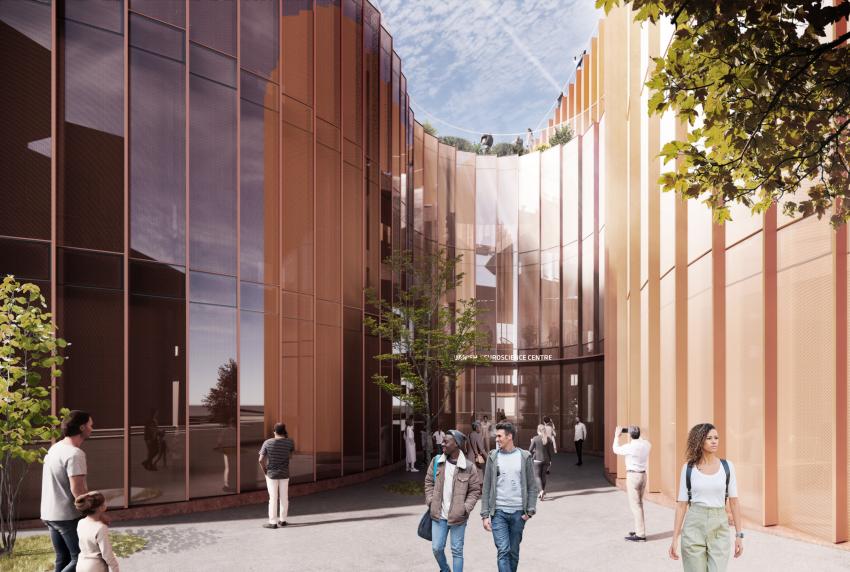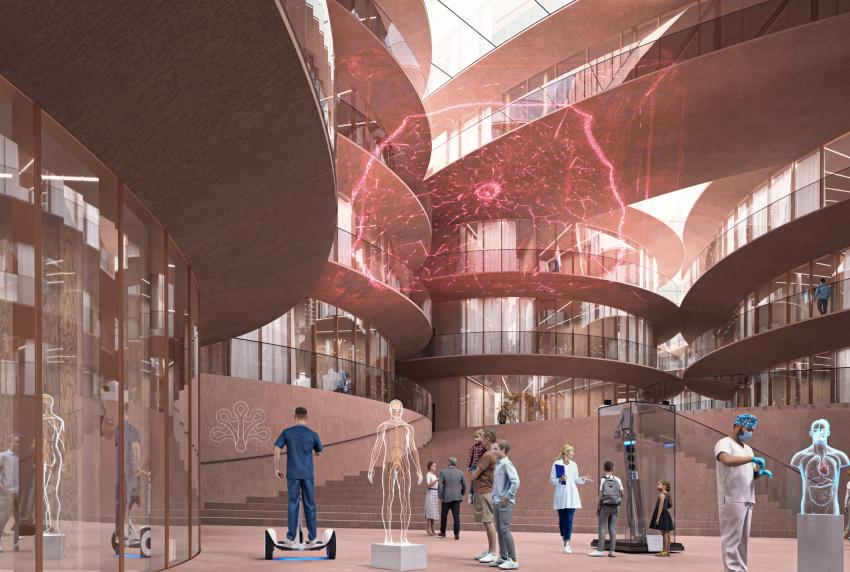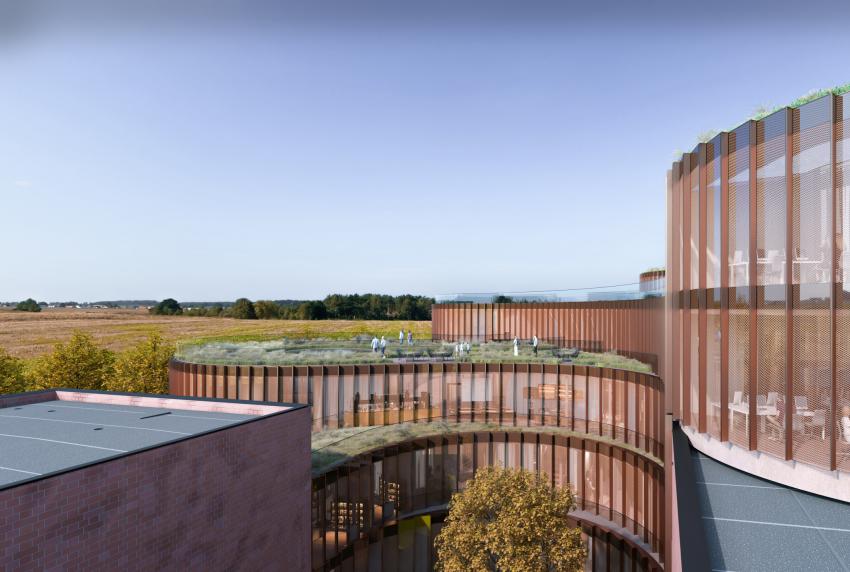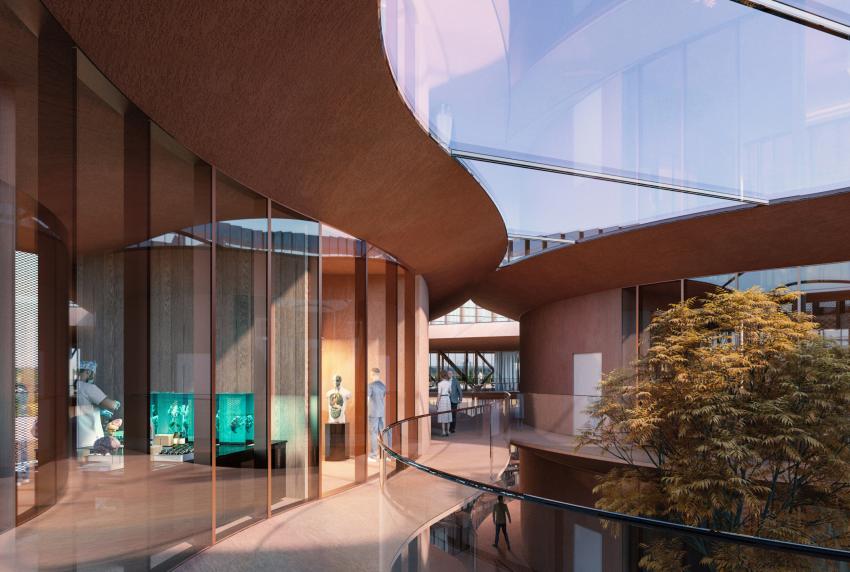Plans for new research facility inspired by the science of the cerebral cortex
The first of its kind in the world, a new neuroscience centre designed by Tenderstream member Bjarke Ingels Group (BIG) brings together psychiatry and neuroscience under one roof to combine groundbreaking research and treatment relating to physical and mental brain diseases, spinal cord and nervous systems. The new building for The Danish Neuroscience Centre (DNC), set to open in 2026, will complement Aarhus University Hospital’s unique approach that encompasses healthcare, education and scientific research in order to enable different disciplines to collaborate and inspire each other.
BIG’s proposal folds the floor plan around an atrium, similar to the characteristic folds in the cerebral cortex. The design allows each floor to reach the necessary square footage within a limited area, while also creating a number of connections and smaller clusters with intimate workspaces, courtyards and views between each floor.
Jens Christian Hedemann Sørensen, professor of neurosurgery and chairman of DNC, said: “The building must - like the brain - function as a space for knowledge sharing that creates new connections, contexts and common understandings. We want to disrupt the way of thinking of the physical and mental brain diseases as isolated quantities. The location between AUH and AUH Psychiatry and BIG’s design of the building promotes and cements this approach. There will be a connection to the outside world through public access to experience centres, exhibitions, and lectures in our incredible brain house.”
Patients and guests enter the building through a generous reception area, which leads to a large open atrium containing an interactive public exhibition and presentation area. Clinics are located upstairs, with a café and a public green courtyard situated at ground level. Natural materials throughout the building, such as wood and brick, are intended to create a comforting atmosphere. All office areas are naturally ventilated, with every floor having access to an outdoor terrace.
Bjarke Ingels, Founding Partner and BIG, stated: “The brain is the most complex organ in the human body. Our design for the new Danish Neuroscience Center in Aarhus, replicates the most essential feature of the brain - the gyrification - to create more connections and space within limited confines. The building folds bring light, lots of new pathways and green pockets into the hospital making nature and biodiversity part of the hospital’s research and the healing journey of its patients.”
Lucy Nordberg
Tenderstream Head of Research
Start your free trial here or email our team directly at customerservices@tenderstream.com
Explore the Tenderstream archive here
