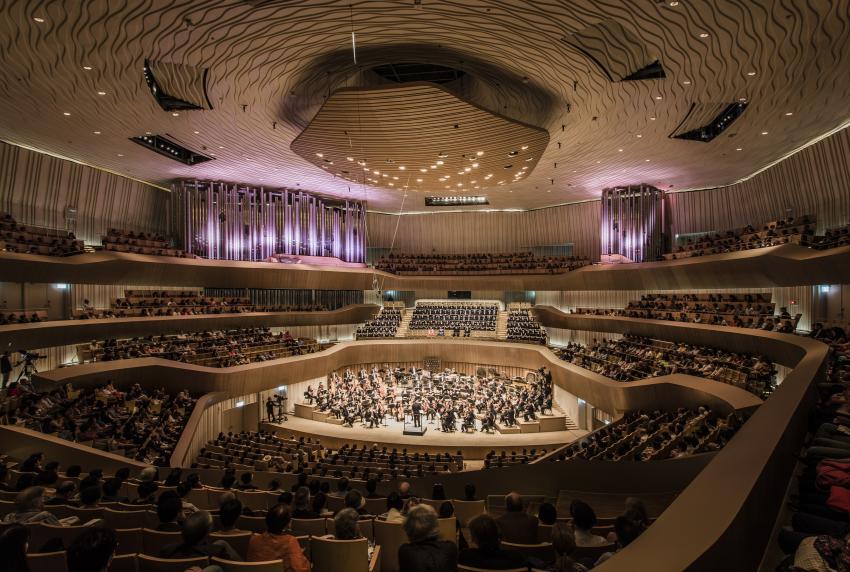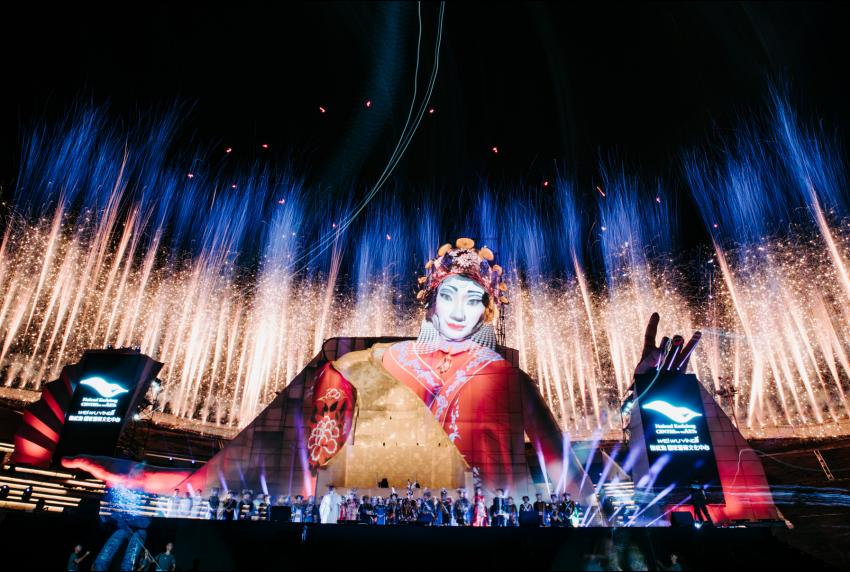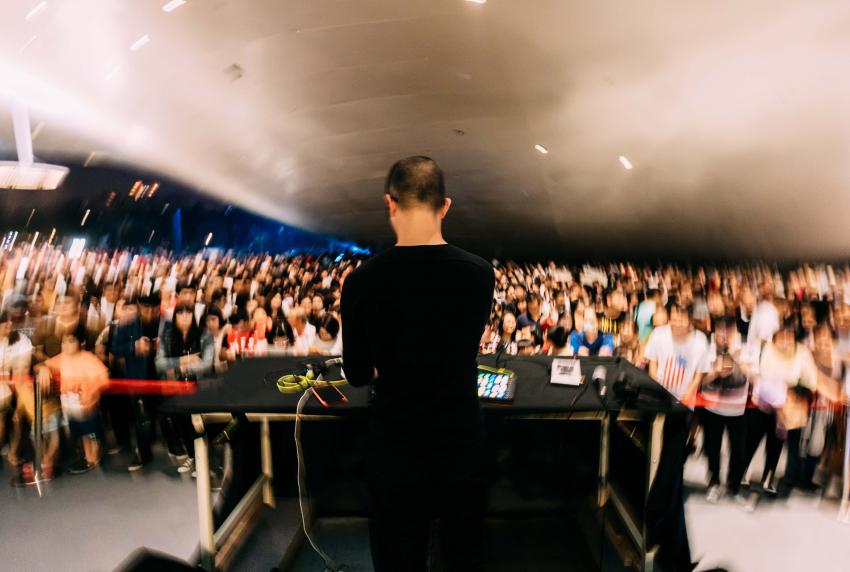We speak to Nuno Fontarra about Taiwan’s vast new arts centre
Nuno Fontarra is associate partner of Dutch practice, Mecanoo. Its projects range from single houses to complete neighbourhoods and skyscrapers, cities, schools, theatres, libraries, hotels, and in this instance, an amazing new arts centre. Nuno was project architect on the impressive 141,000 sq m National Kaohsiung Centre for the Arts in Taiwan, and recently attended its opening.
We were keen to find out more about the intriguing design, which was inspired by the iconic canopies of the local Banyan trees. Nuno also told us about the challenges faced by designers on such a large project, and the reward of seeing the building come to life as audiences and visitors begin to congregate in its concert halls and public spaces.
What prompted you to enter the design competition for the project?
About ten years ago, we had finished the La Llotja performance arts centre in Spain. A design office - now our local partner - had seen the Spanish project and called us to say that they had seen this competition in the South of Taiwan. They wanted to team up as they thought it would be a good fit for us. At the time, we didn’t have any projects in Asia so we were curious and decided to go for it as a bit of an adventure.
On such a large scale project, it’s interesting to know where you start. Was the unifying idea of the Banyan tree an early aspect of the design?
It was - it came before the project itself. Most of the time, people say that they find the ideas on the site, but also the ideas can be in the mind of the architect, and then you find the right opportunity, with the right site and cultural environment. Suddenly, this programme allowed for the Banyan tree because the climate meant we could create a big outdoor space. The scale of the project also allowed for it because it has several performance centres. It’s a kind of hybrid, with different buildings, while also being one building that you can move through. It’s a very permeable structure.
How does this design respond to the particular challenges involved in creating performance arts spaces?
Well, it’s a challenge, but it’s important to talk to the client, because the client needs to choose. If the venue becomes too big, it’s difficult to keep the quality of the acoustics, for example. Also, it was a challenge because we set up design rules for ourselves in the Banyan tree format. It was like a big puzzle, and we had to be able to solve it. It looks like there is a big emphasis on the shape, but all the different elements were placed in the right position, and then they were wrapped with the shape you now see. So the shape is very rational. Next, we had to connect the stages. Then came the backstage connections, because some of the backstage area is shared by the different venues.
Now you’ve been to the opening, did you get a chance to see people interacting with the building?
Yes, we did. After the formal opening of the concert halls, they decided to have a dance party underneath the Banyan in the public space. Having a dance party is a bit like being in a cave - but it’s also a public space and people pass by, so it’s interactive. For the public space, it was very important for us that it wasn’t an afterthought. Kaohsiung isn’t a cultural city, but that’s changing now. We needed to make an institution with buildings that weren’t empty for most of the time. So, by creating this covered space that worked as another informal performance area, very close to the venues, we can attract people that are not linked to opera, as we saw from those coming to the party.






