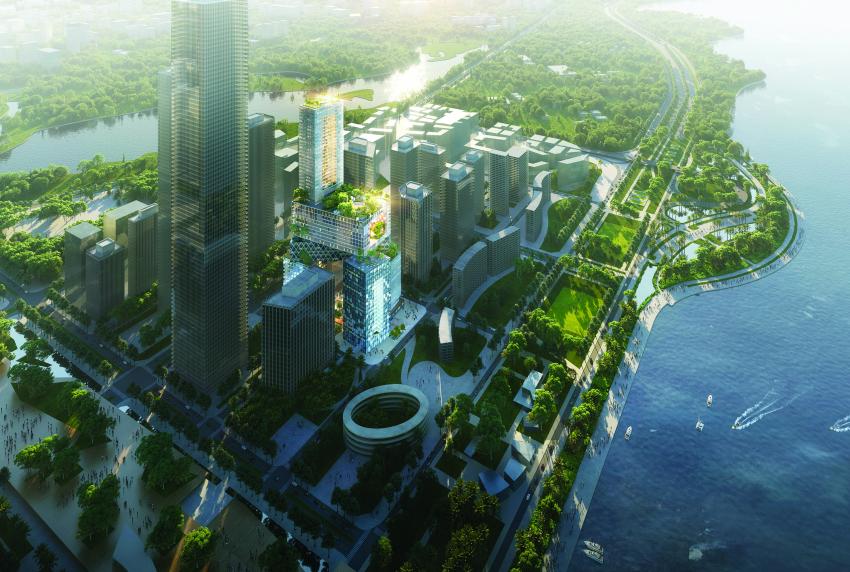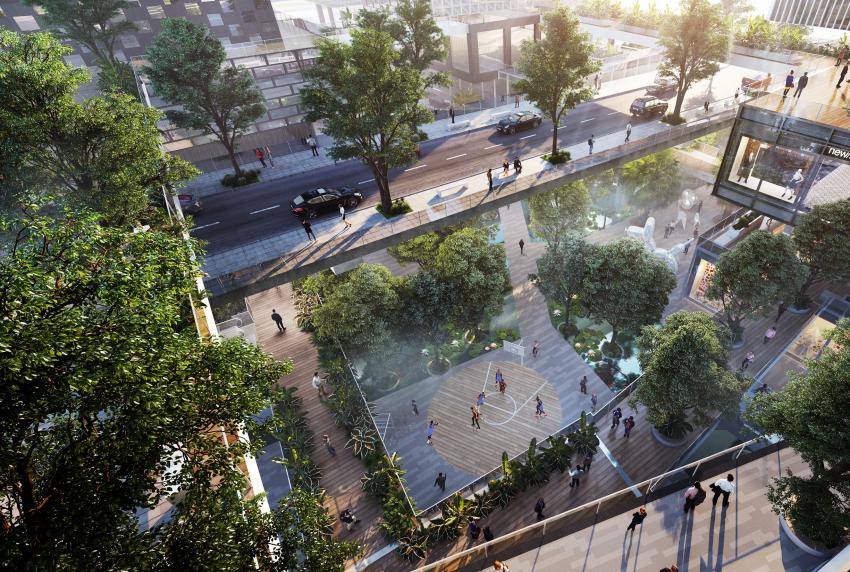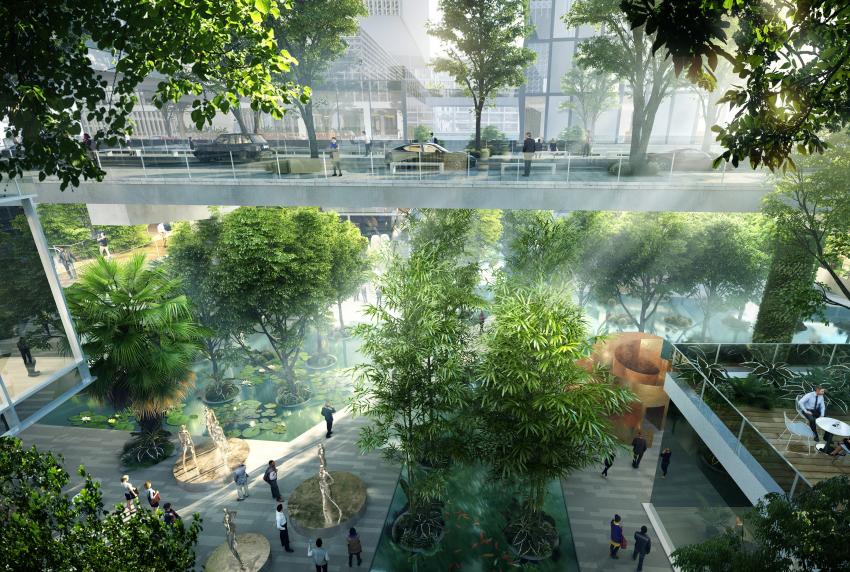Results revealed in Vanke headquarters contest
MVRDV has won a competition to design new corporate headquarters in Shenzhen for Chinese real estate developer Vanke. The selected proposal marks the culmination of a series of research projects by MVRDV into the concept of the “three-dimensional city”. Intended to herald the next generation of skyscraper design, the structure consists of eight interlinked blocks which rise from four separate bases to form a single 250-metre-tall tower.
The available land for the headquarters consists of two plots located on either side of a road, with the design brief specifying the need for corporate facilities alongside leasable offices, retail areas, a restaurant and an hotel. Winy Maas, principal and co-founder of MVRDV, explained how the winning design makes best use of the available space, saying: “Vanke 3D City can be seen as a new type of skyscraper. By stacking the required programmatic entities, initially proposed for two separate plots, on top of each other, the two individual Vanke Group Headquarter buildings are turned into a Vanke City. They turn the ordinary into the extraordinary.”
The concept of the three-dimensional city developed from two MVRDV research threads, beginning with the Vertical Village project in 2009. This sparked investigation into how social dynamics and individuality can be maintained in dense urban areas by using cluster typologies. The second study looked into the evolution of skyscraper design from the modernist rectangular box to the linked monolith, in which structures are connected by sky bridges or some other ‘collective gesture’. The three-dimensional city moves beyond the monolith design entirely, with a building composed entirely of these collective gestures.
Four blocks have either an indented façade or hole punched through the block, creating space for semi-public areas. Maas explains: “By opening the buildings, a series of giant collective halls are created with a view over the bay and to the world. The plazas, gardens, and halls are connected by a series of stairs and elevators, linking the many blocks into a continuous urban fabric high off the ground—a true three-dimensional city.”
Preparation work on the site is already underway, with construction expected to begin in the summer of 2019.
Lucy Nordberg
TenderStream Head of Research
Explore the TenderStream archive here
Start your free trial here or email our team directly at customerservices@tenderstream.com






